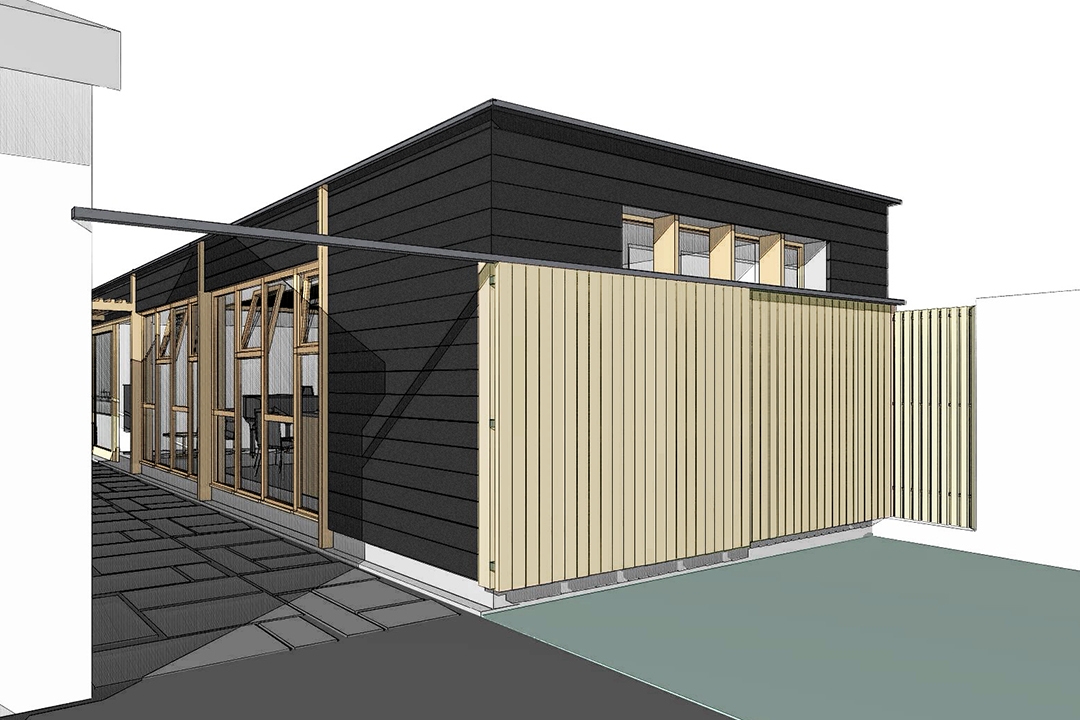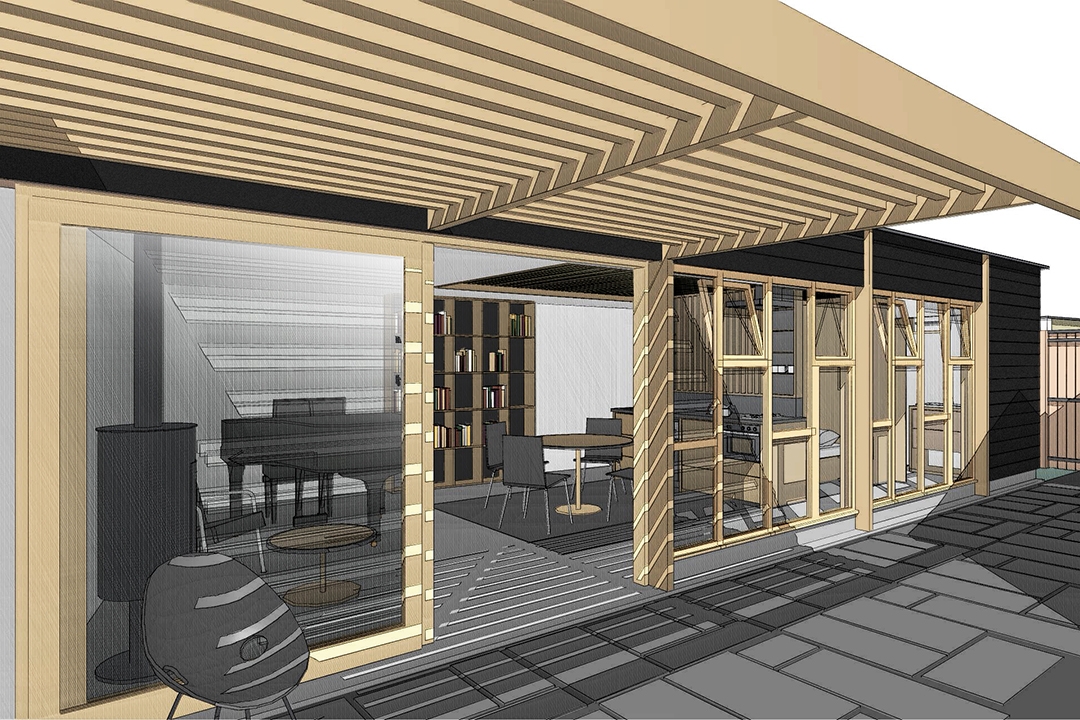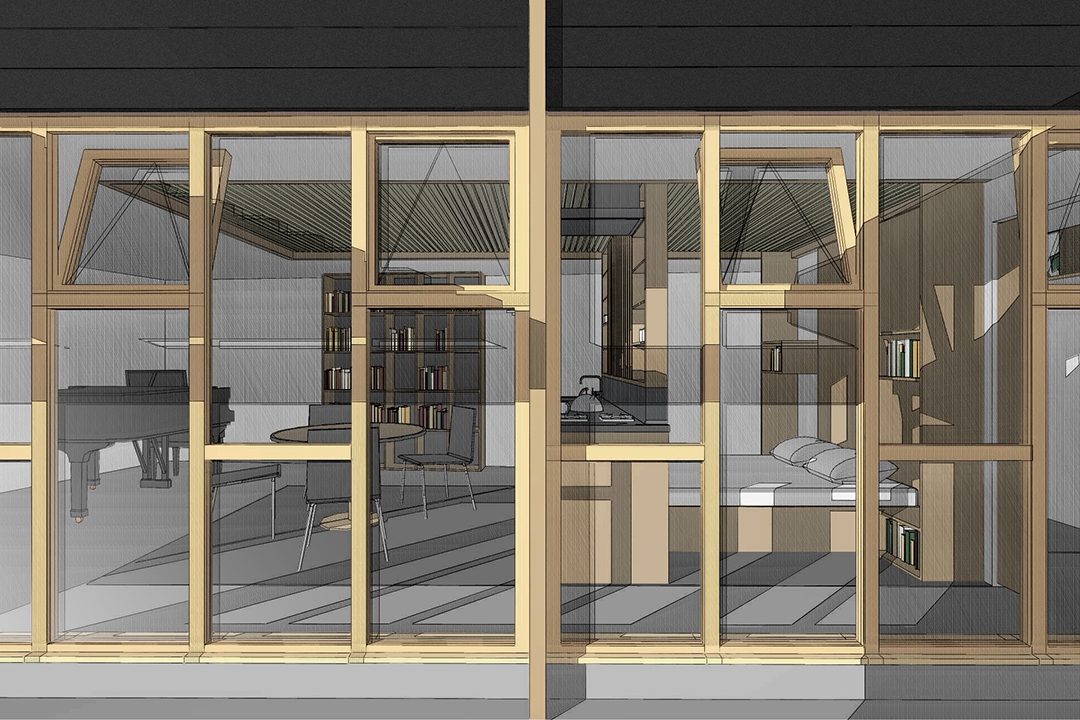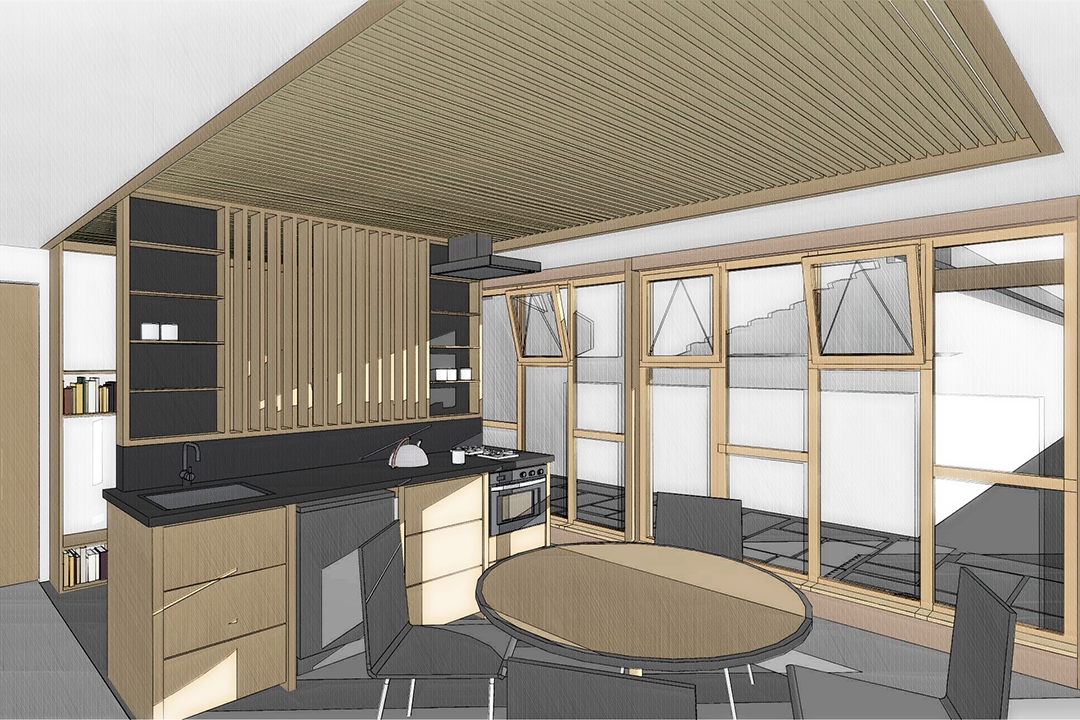.vc_custom_1456373264867{border-bottom-width: 0px !important;padding-top: 0px !important;padding-right: 0px !important;padding-bottom: 0px !important;padding-left: 0px !important;}.vc_custom_1456456725837{border-bottom-width: 0px !important;padding-top: 0px !important;padding-right: 0px !important;padding-bottom: 0px !important;padding-left: 0px !important;}.vc_custom_1456373093657{margin-top: 10px !important;}




